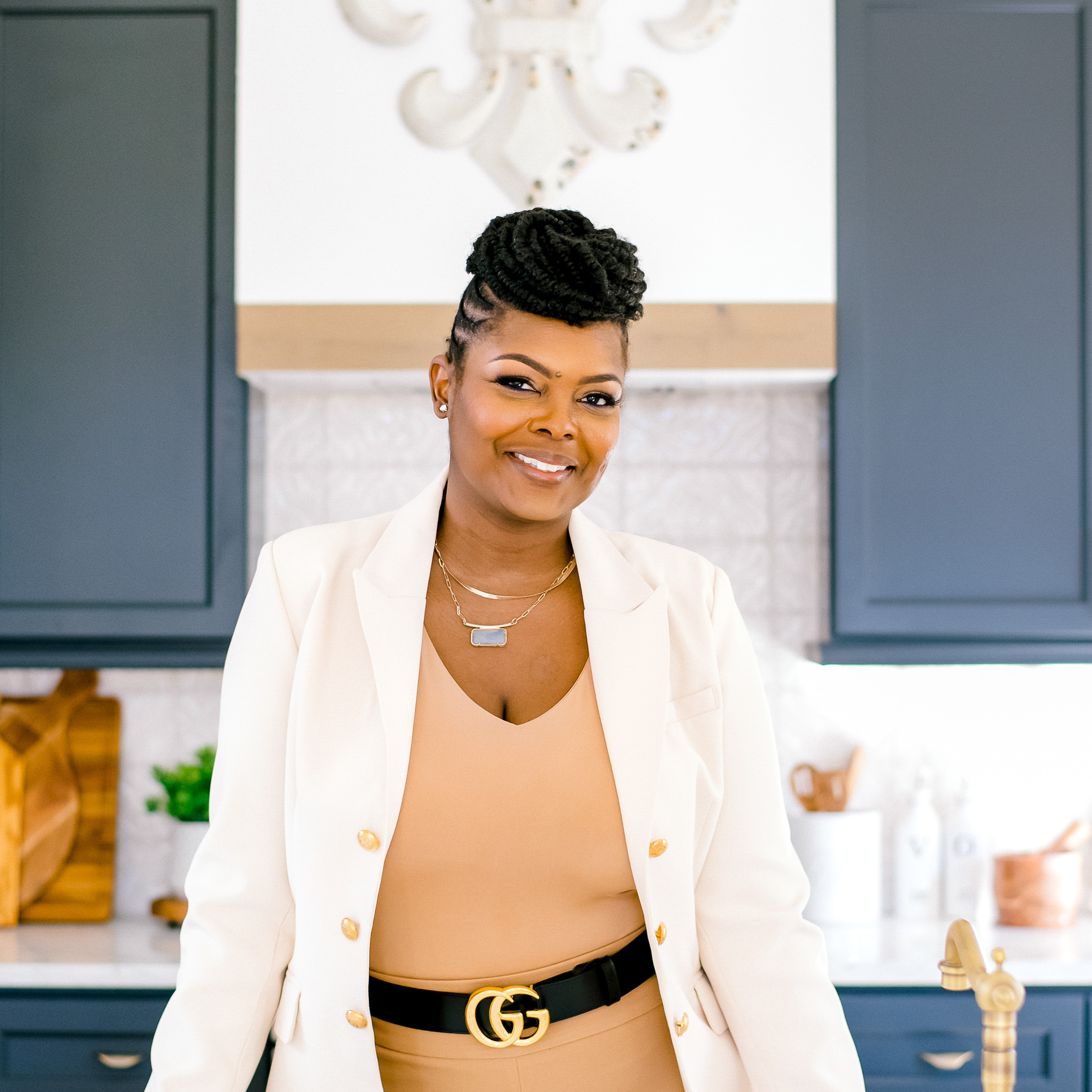
Tiara Henry CKBD
Certified Interior Designer / Home Remodel Specialist
I started NSIGHT Kitchen and Bath because I am passionate about design and construction. I’ve always been fascinated with reimagining interior spaces. I am dedicated to giving my clients the functions they need, in the style that they want within the budget that they can afford!
At NSIGHT Kitchen and Bath Design,
I ensure that my clients are spending their money wisely to make their renovation dollars work best for them. I use the cost vs. value method to determine the best renovation strategy and the greatest return on investment.
Nsight Design Services

Design Consulting
During the consultation we will discuss style, scope and budget. There are some cases where this consultation may benefit you rather than a full-scale design. For instance, if you are at an impasse and are unsure of your next step or working with a contractor but need assistance from a professional kitchen designer,
I can assist with determining design, color schemes, materials, appliances and fixtures. All services are provided during the In Home Consultation time.
This consultation starting at $350 flat rate for 2 Hours. (Single Room)

Material Selection
Many waste a lot of time aimlessly shopping around for materials that they are unsure of. This can be discouraging and crash your budget. You may already have a plan that you love, but you need assistance selecting the right materials. I offer personal shopping services to help put all the pieces together.
These may include:
- Paint colors
- Backsplash
- Flooring
- Light fixtures
- Countertops
- Plumbing fixtures
- Appliances

Full Scale Design
We have the NSIGHT to help you bring your space back to life.
This includes:
- Initial Consultation
- Conceptual Design Plan
- Material selection (cabinets, appliances, flooring, backsplash, hardware, fixtures)
- Computer generated drawings of the layout plan
- 3D Color renderings
- Full design plans: drawings (measurements, elevations, layout and rendering), concept board, material selections and quantities, hardware, appliances and lighting and plumbing fixtures.
- Electrical, Lighting and Plumbing plan
- Recommend licensed and insured contractors.
- Site Visits (number determined by scope of work)
This design fee is based on a flat rate and determined on an individual basis







